IN-STOCK ITEMS SHIP WITHIN 1 BUSINESS DAY + FAST FREE SHIPPING | NEED HELP? (888) 971-3771
IN-STOCK ITEMS SHIP WITHIN 1 BUSINESS DAY + FAST FREE SHIPPING | NEED HELP? (888) 971-3771
Countertop Support Brackets
Mantel Brackets
Metal Shelf Brackets
Floating Brackets
Resources
- Corbel Installation
- Shelf Bracket Installation Guide
- Standard Front Mount Countertop L Bracket Installtion
- Hidden Island Countertop Bracket Installation
- Hidden Granite Countertop L Bracket Installation
- Hidden Granite Countertop Flat Bracket
- Floating Countertop Wall Bracket Installation
- Hidden Center Mount Countertop Bracket - Knee Wall
- Corbel Installation
- Shelf Bracket Installation Guide
- Standard Front Mount Countertop L Bracket Installtion
- Hidden Island Countertop Bracket Installation
- Hidden Granite Countertop L Bracket Installation
- Hidden Granite Countertop Flat Bracket
- Floating Countertop Wall Bracket Installation
- Hidden Center Mount Countertop Bracket - Knee Wall
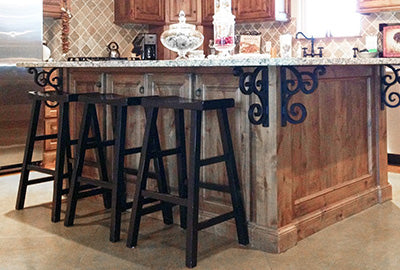
Photo Gallery
Check out the inspiration!
Installation Instructions - Hidden Island Countertop Bracket
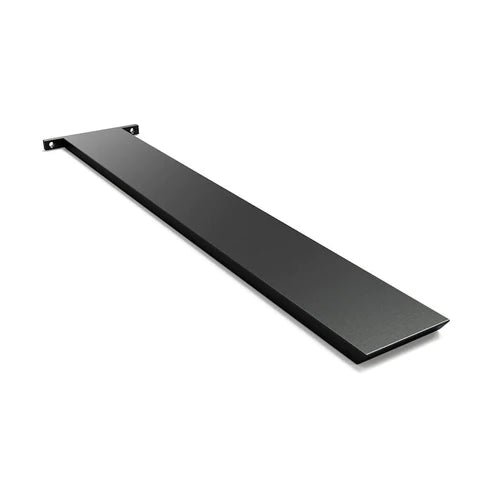
- Use the correct tools.
- Wear protective eye wear & proper safety equipment.
- When using tools or modifying anything follow manufactures instructions & user manuals.
- Always use common sense & follow good construction practices.
- Ask a professional when installing brackets for load bearing applications.
- Always mount brackets to a structure that is able to support the brackets and the weight that my be applied to it.
- Any use of this product in a way other than what it is intended for is not recommended.
- Shop Hidden island Countertop Brackets
- Download Printable PDF
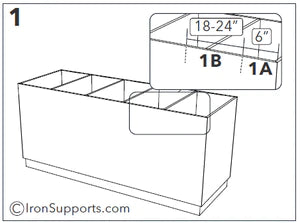
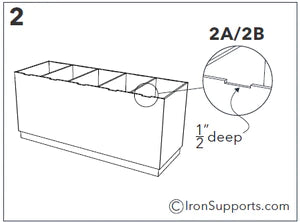
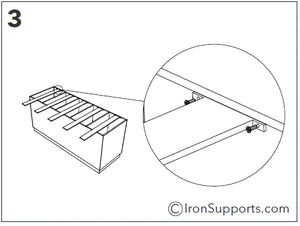
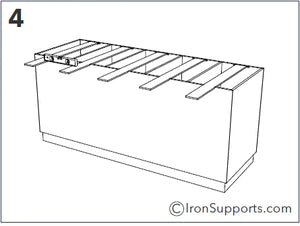
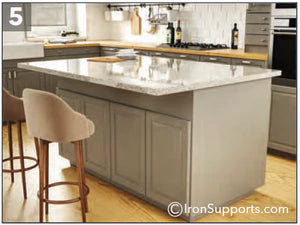
- Measure and mark the appropriate mounting locations on the cap of
your knee wall.
1A. Start at 6” inches in from the edges
1B. Space remaining brackets 18” – 24” apart.
- Create mounting channel ONLY on the edge where the countertop will
overhang.
2A. POWER TOOLS: Use a Top Bearing Flush Trim router with a 1/2" deep cutting length and trim the excess wood out of the mounting surface.
2B. MANUAL TOOLS: Use a hand saw and cut along each line to a depth of 1/2”. Then using a wood chisel (1” is a good choice) remove the excess wood between the lines you just created.
Be sure to remove all the material in the mounting channel so you have a clean, level channel for the bracket to be seated in.
-
Sit the bracket inside the mounting channel with the other end of the bracket against the carcass panel on the other side of the joinery. Screw the bracket into the carcass with the two screws provided per bracket.
PRO TIP: Pre-drill holes using a 9/64” bit. This will help ensure the wood doesn’t split. - Use a level to ensure the brackets are level. If necessary, use shims to make the bracket level.
- Prior to setting the top in place, run a bead of high-quality silicone adhesive down the center of each bracket.
Disclaimer
Iron Counter Support Brackets can carry significant loads but they must be securely fastened to the mounting surface with continuous blocking, or double-stud construction. When mounting into wood studs ”toeing” into the stud will ensure that all screws are fully engaged. If toeing is not an option align the bracket so that 1 top and 1 bottom screw are fully engaged. When installing into metal studs you must block the steel studs using wood studs by either piggy backing or sliding a wood stud into the C channel metal stud.
Weight capacity is based on evenly distributed static loads.
Bracket spacing is based on the weight being applied and the countertop material being used. Different countertop material can carry different spans. Consult your countertop supplier if you have any questions or keep your spacing at no more than 24" on center be safe with any application.
Join Our Mailing List
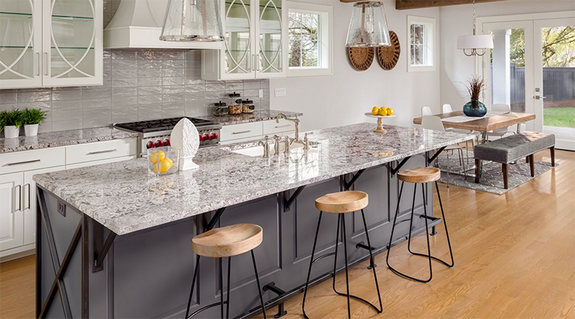
Shopping Cart
×Taxes and shipping calculated at checkout
Exact shipping dates and delivery date estimates are calculated on the next page based on your delivery address.
Your cart is empty.







